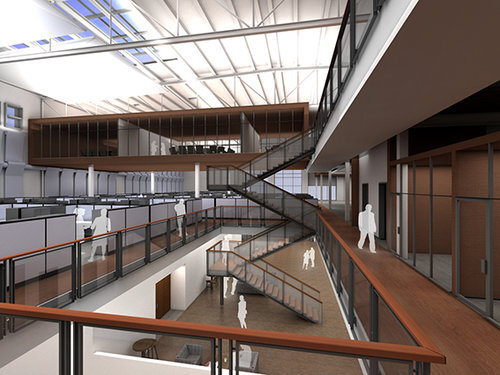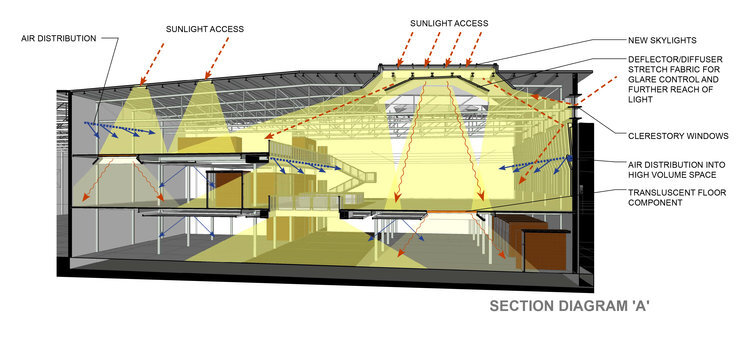


P499 - LITORAL COMBAT SHIP SUPPORT FACILITY
P499 is a proposal for a 150,000 sf renovation project within a Littoral Combat Ship Support Facility. The existing storage warehouse was to be converted to offices, workstations and support program with an occupancy of over 1,600 users within 2 floor levels and a mezzanine.
The overall design concept is based upon objectives for efficient plan organization, optimum benefits of the dramatic interior volume, enhanced treatment of natural daylight and sound attenuation, and a welcoming and secure building entrance. A central circulation spine and series of skylights and floor apertures to convey natural daylight to each floor levels within the building accentuates the dramatic interior volume and organizes the program in a straight-forward and efficient manner. Connecting open stairs, enclosed rooms and group gathering areas are placed to enhance way-finding and interaction of occupants while maintaining supervisor oversight and program adjacency. In addition, support facilities such as restrooms and locker rooms have been centralized and stacked vertically to enhance access and streamline utility costs.
Central Spine – The design solution is based upon a primary central circulation spine organization, using an expanded single main pathway that feeds circulation branches to access all program areas.
The overall design concept focuses on the two-story volume and connecting floor openings to enhance daylight transmission and visual connection between floors. The natural daylighting concept brings in solar lighting through the roof and through clerestory windows along the southwest wall, and uses interior reflectors, translucent floor panels and bright surface colors to distribute ‘brightness’ throughout the interior volume as much as possible.
Distribution of Natural Daylight - ‘Floating’ diffusers located under the roof skylights reflect and distribute light horizontally to office areas utilizing similar photometric concepts of light fixtures. Placement of translucent floor panels will allow natural daylight to penetrate down to the Level 1.
