
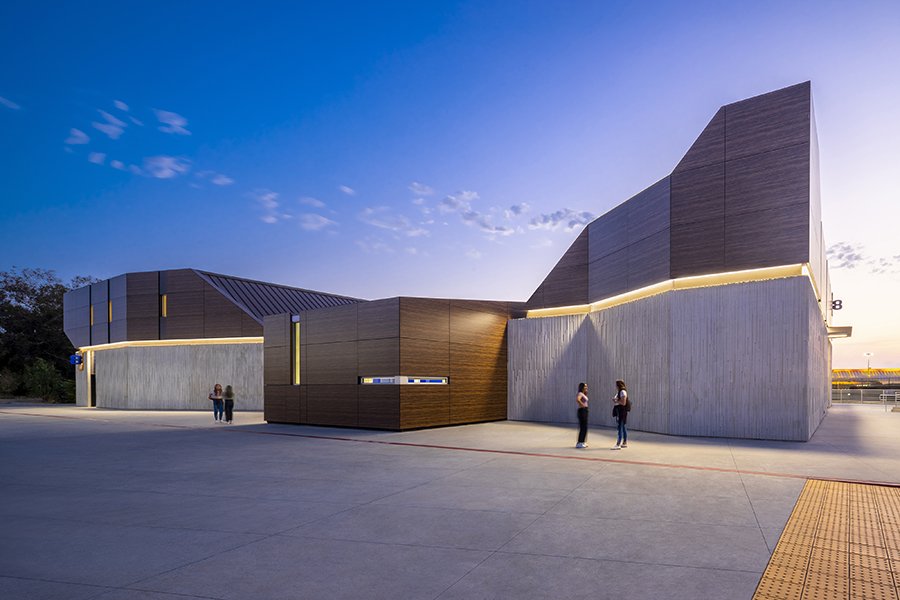
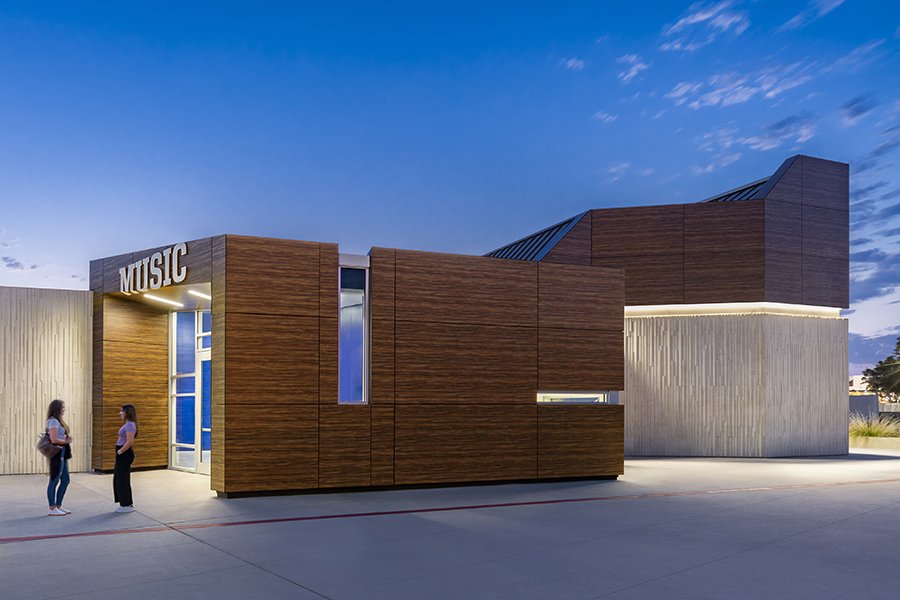
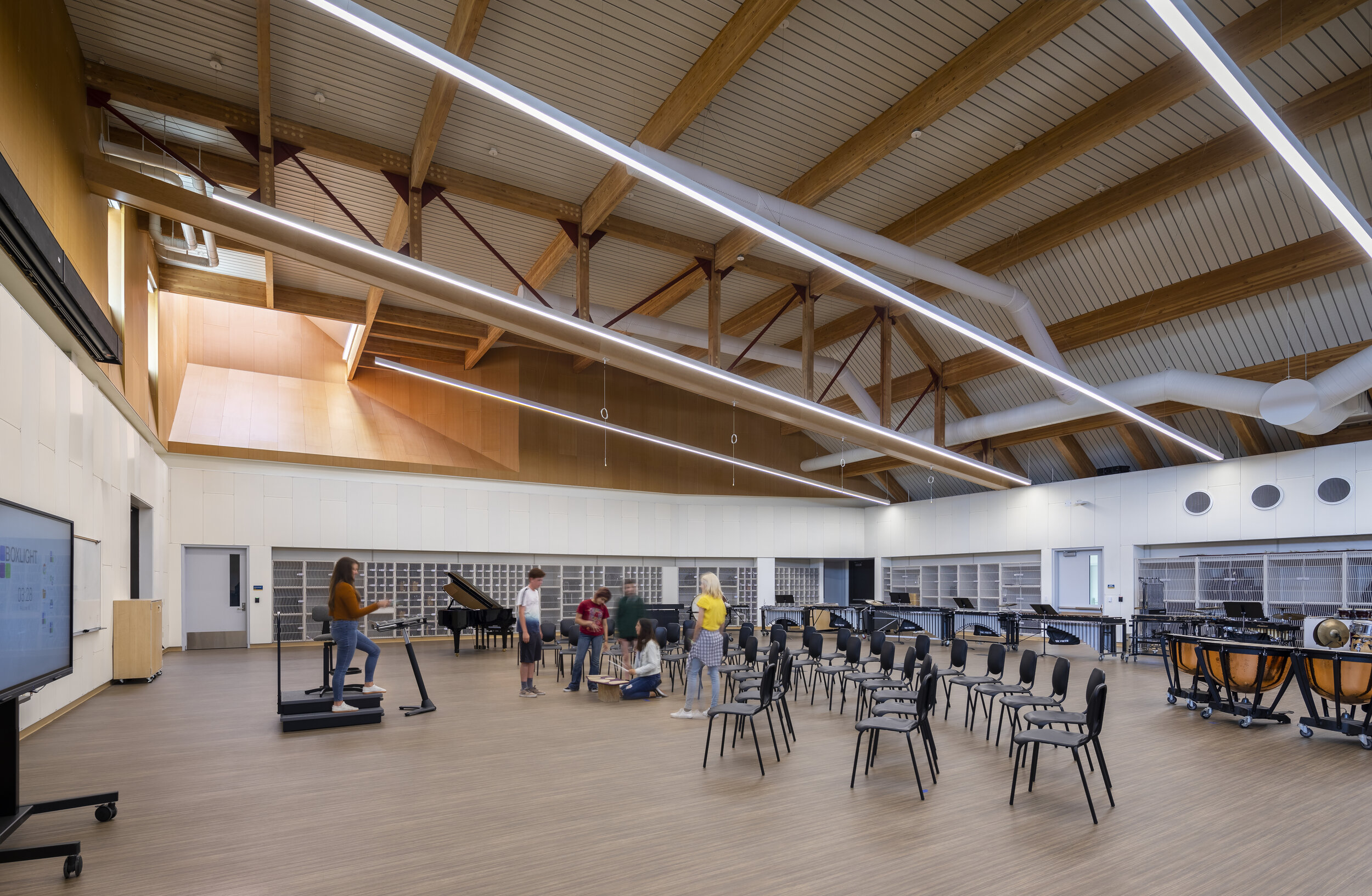

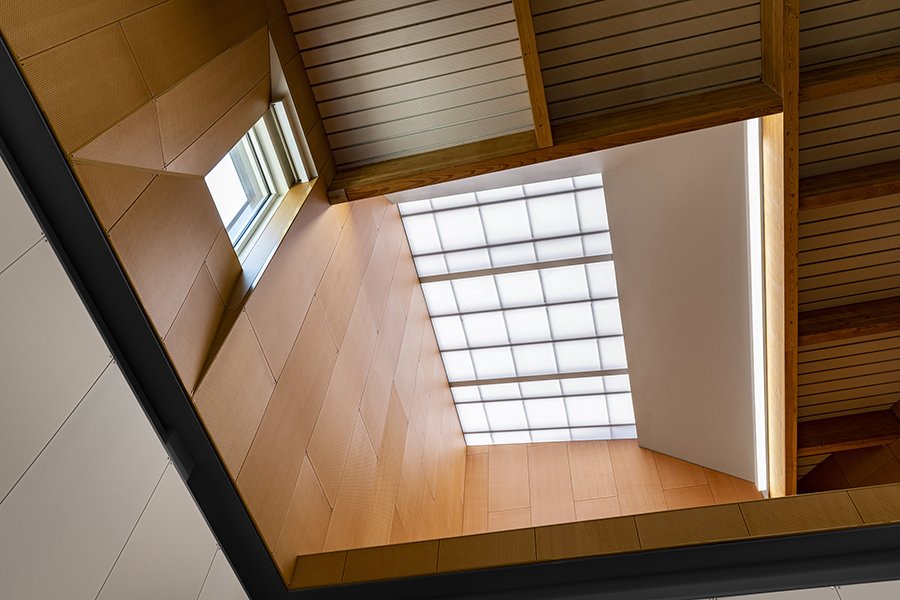




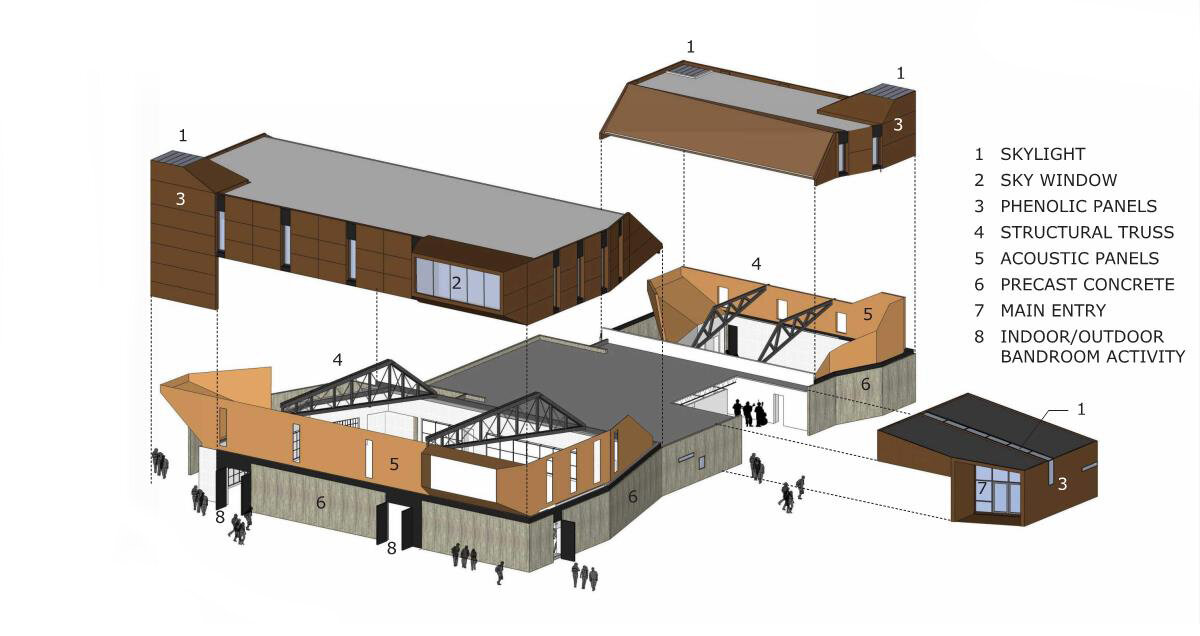
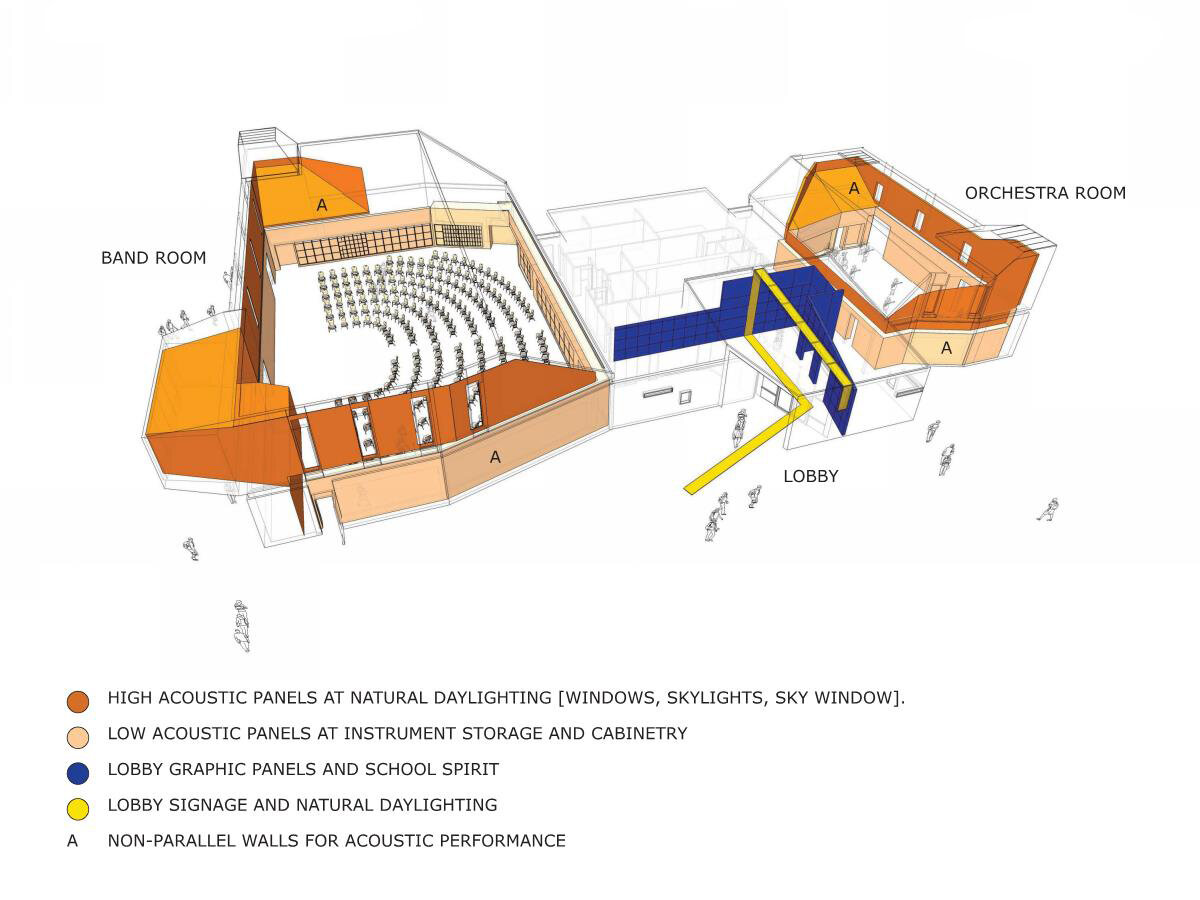
A MUSICAL BUILDING
Music practice facilities for K-12 education often follow ‘shoebox’ organizational shape to fit traditional campus settings. As architects we seek design that is more expressive of the performance of sound but struggle with the balance between interior performance and exterior building form. The new Mira Mesa High School Music Building is intended to be ‘musical’ in form respectful of the stringent technical qualities for acoustics and controls for large instrumental ensembles.
The building is composed internally of two primary high-volume practice rooms formed by angled walls and ceilings acoustically treated for sound deflection and absorption to ensure optimum musical performance. The rooms serve a diversity of group sizes, one for a band of up to 270 musicians and a second for an orchestra of up to 70 musicians. The rooms are connected by low volume support spaces, the composition of high-low-high forms that is kinetic in appearance and protective from acoustic overlap between the rooms. Each of the volumes are multi-faceted spaces, each created to meet simple rules to marry acoustic performance with architectural expression: changing exterior wall alignments that relate to the interior conditions of acoustic treatment and avoidance of parallel surfaces to avoid echo; and incorporation of indirect daylight through skylights and clerestories to enhance the visual experience and not detract from musician performance.
The result is an iconographic building figure, strategically located to be visible from many directions, and shaped to express the technical parameters of music performance and the playful characteristics of musical experience.
