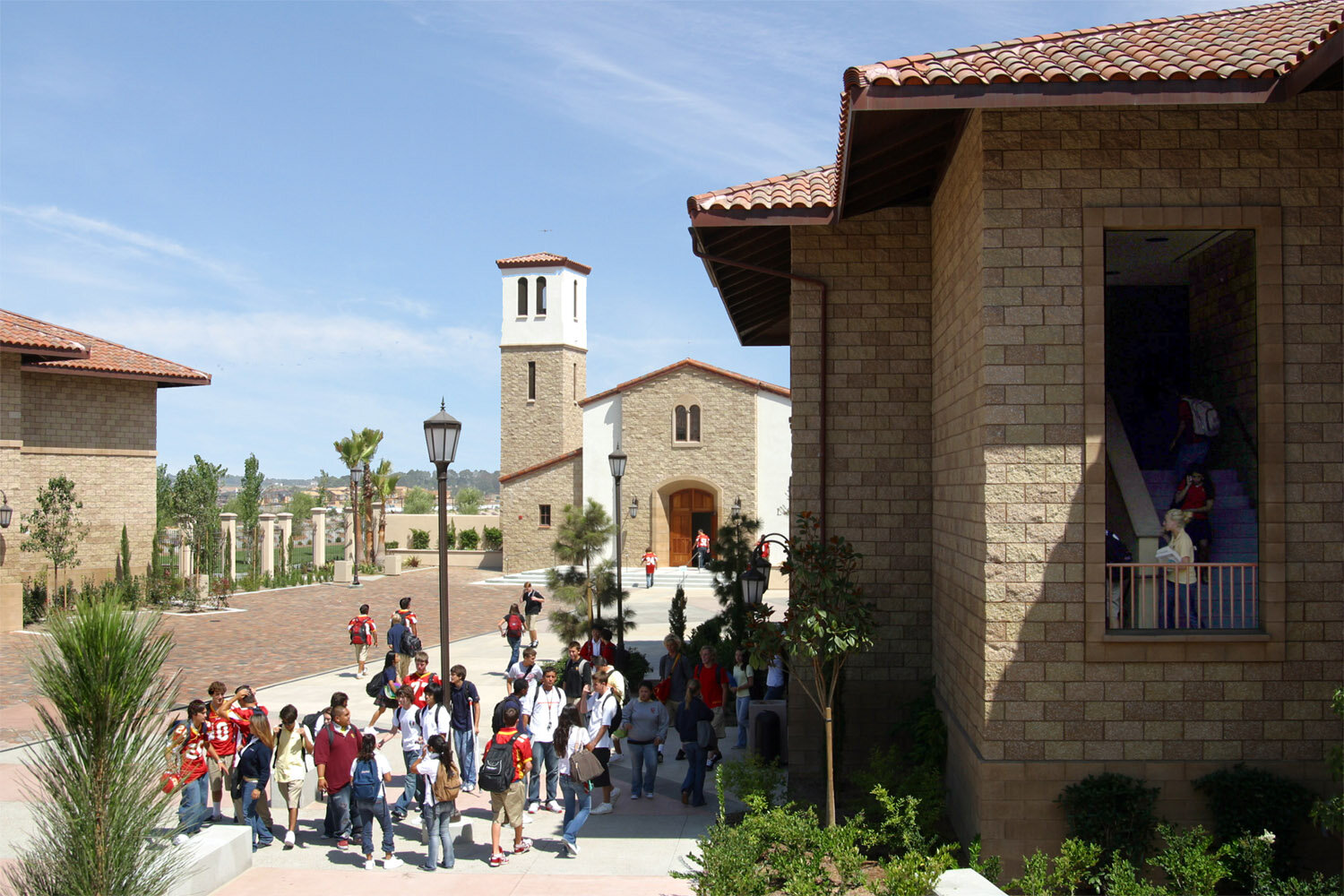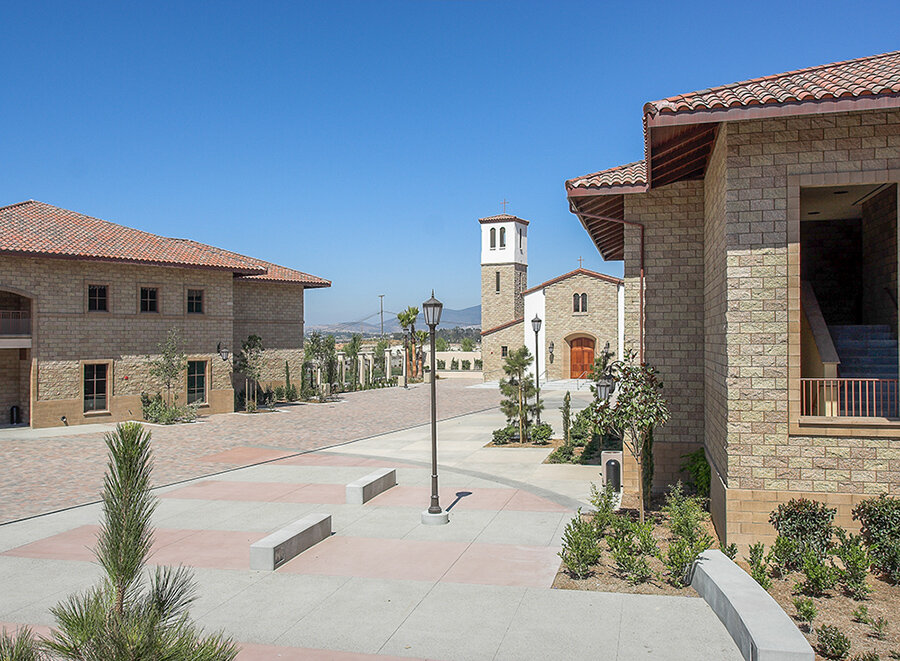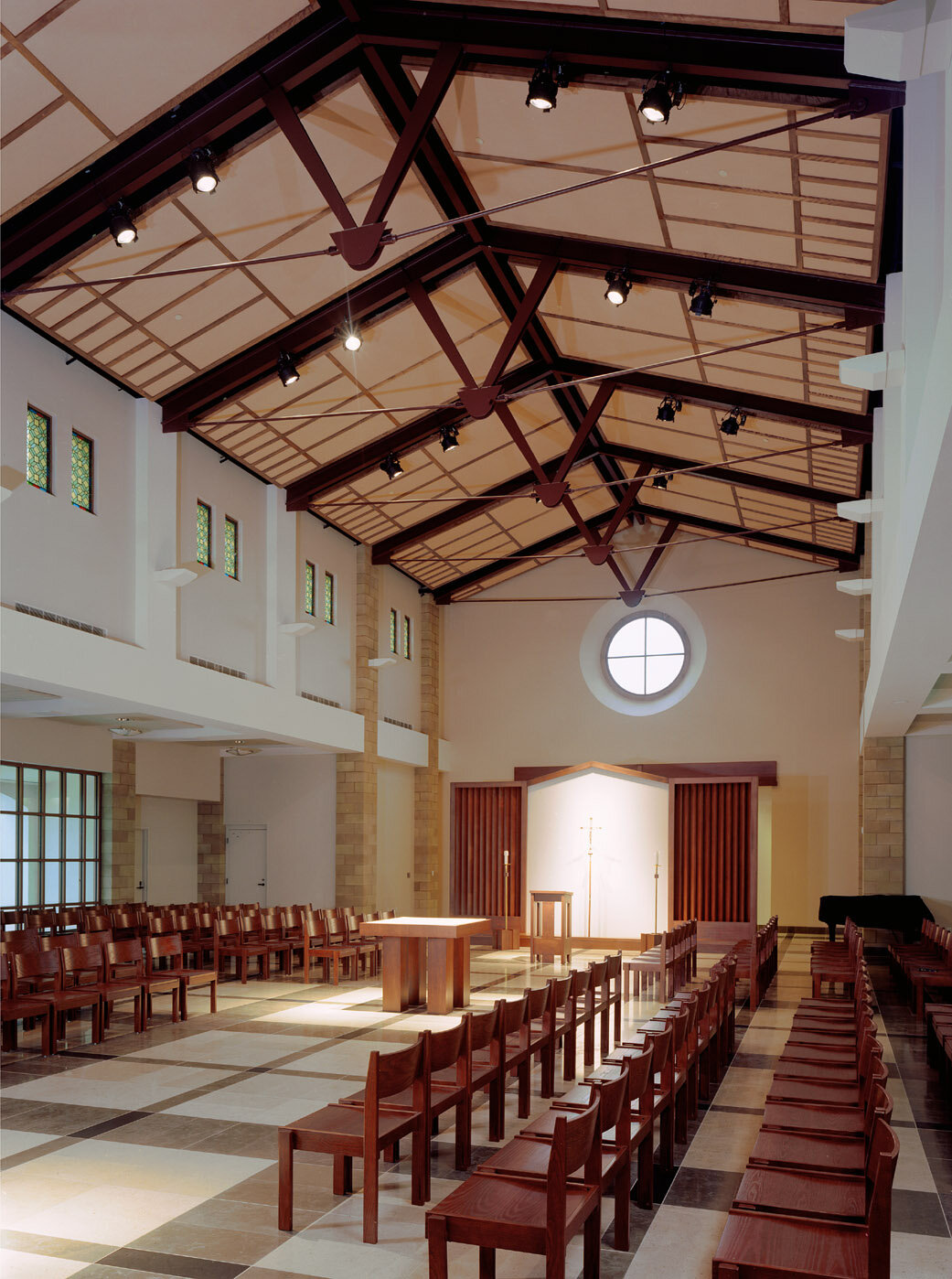


CATHEDRAL CATHOLIC HIGH SCHOOL
Architects Mosher Drew provided master planning, programming and architectural design for this 54-acre parcel in the Carmel Valley area for the Catholic Diocese of San Diego. The scope of work also included documentation required to obtain a Conditional Use Permit from the City of San Diego. The $52,000,000, 260,000-square-foot, 2000-student Cathedral High School project replaced the existing University of San Diego High School campus.
In response to the moderate coastal climate and fairly consistent wind patterns, the campus was planned around several major plazas or piazzas, reminiscent of northern Italian hill towns. Individually, the academic buildings are closely clustered in a random arrangement to provide a variety of perspectives and vistas between buildings. Collectively, they form a composition similar in character and scale to a small village that is primarily focused, in conjunction with a very gradual rise in elevation, towards the parish church at the east end of the campus. Changes in grade across the site that exceed 100 feet have demanded creative solutions to both building design and linkages through interconnecting exterior spaces.
