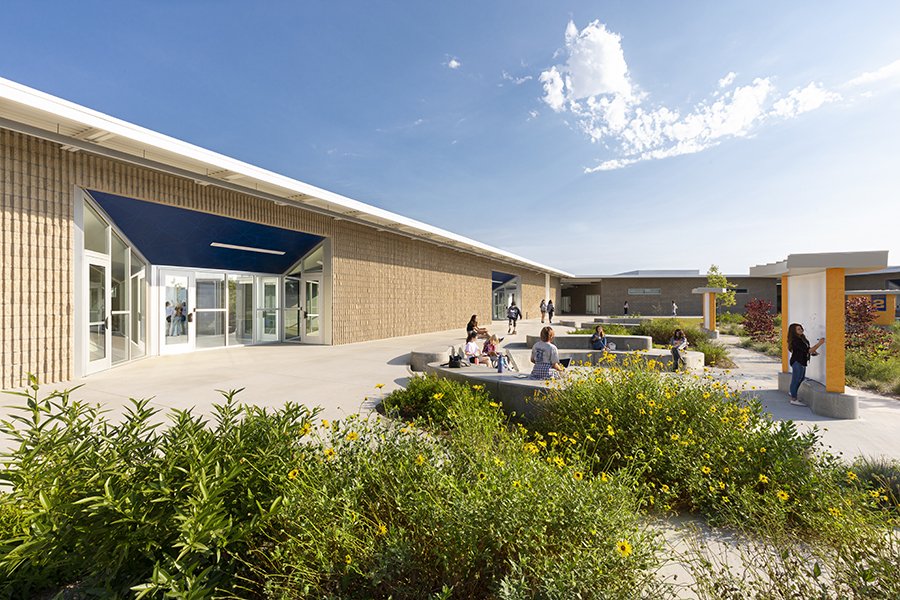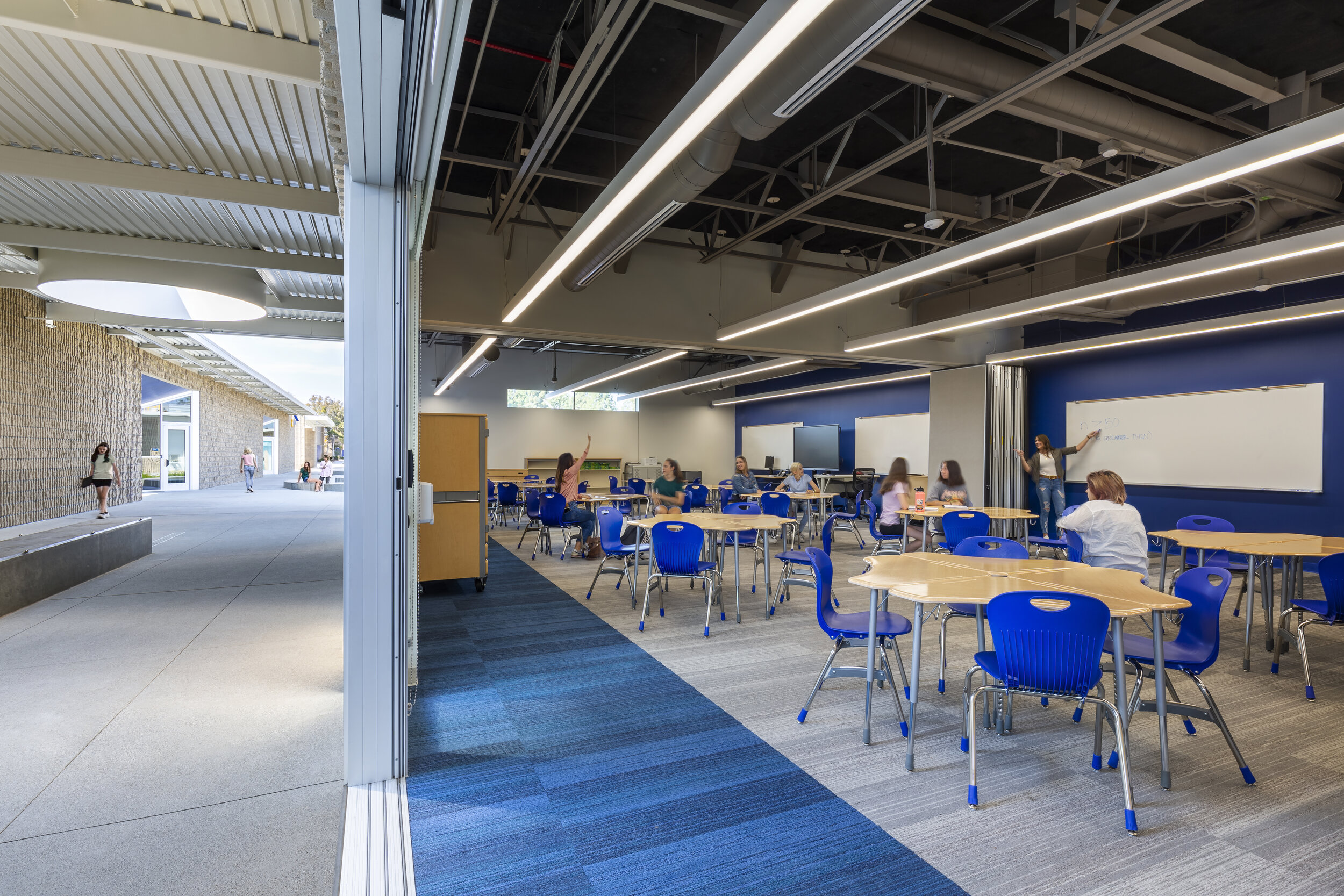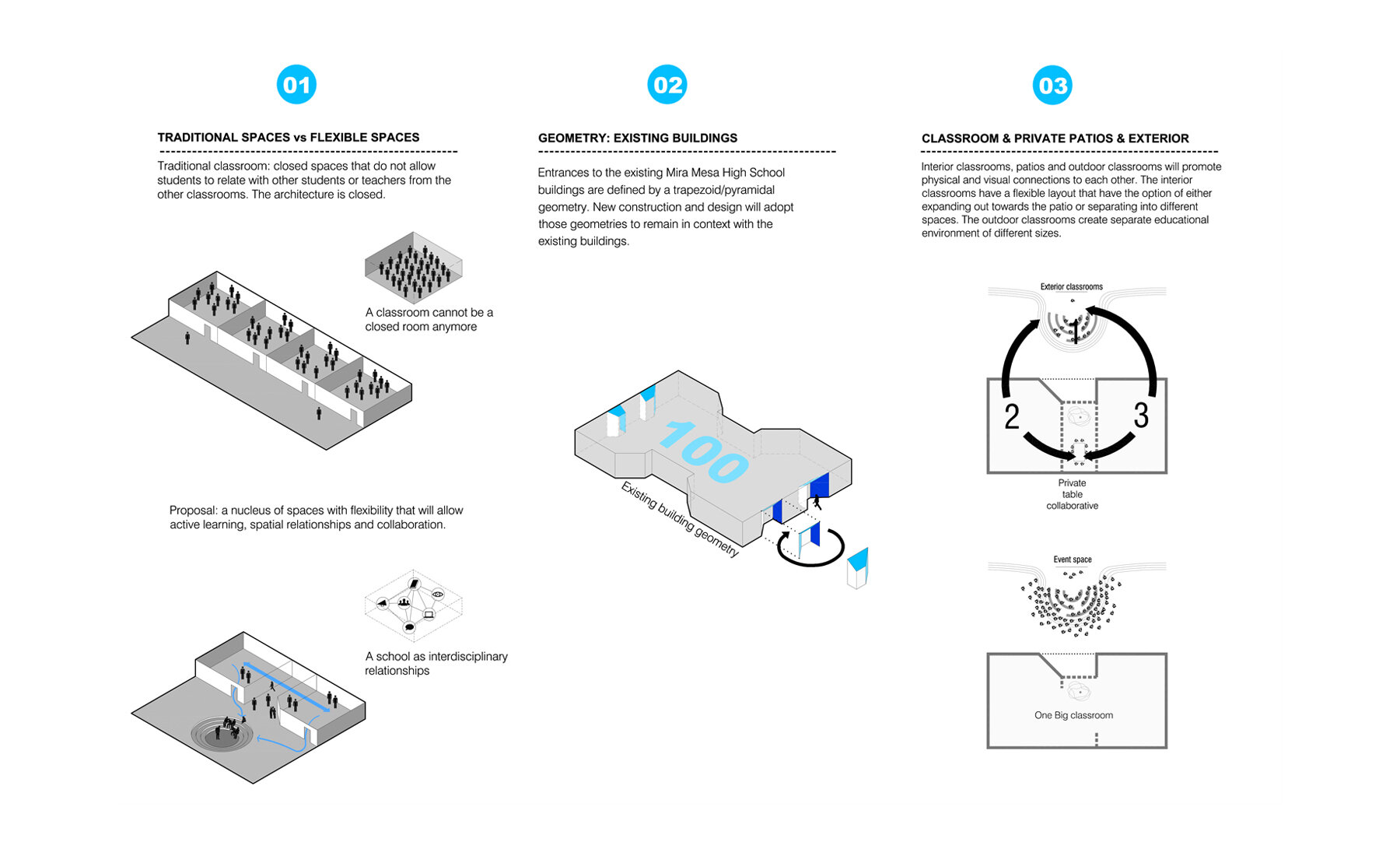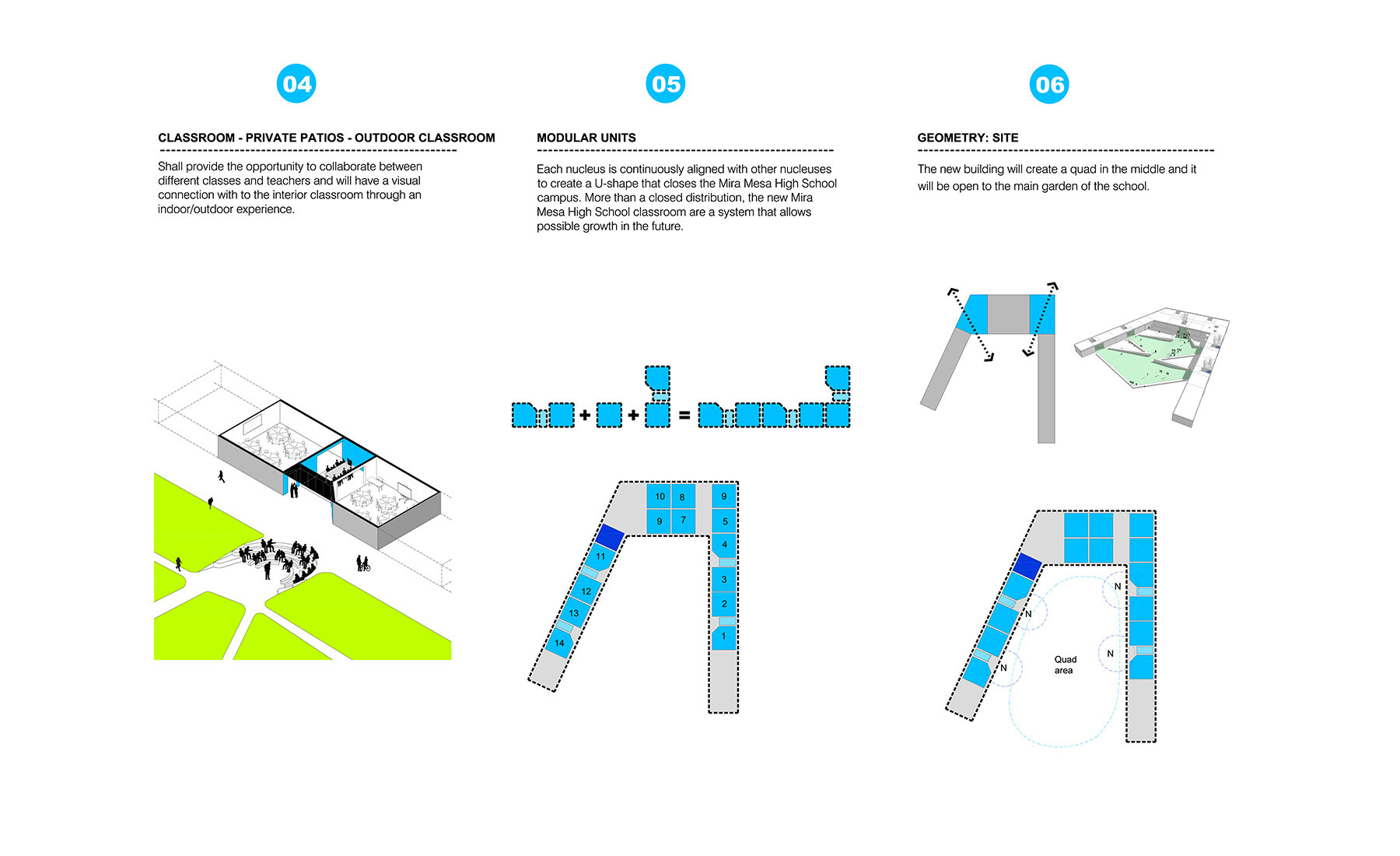




A 21st CENTURY CLASSROOM MODEL
Traditional K-12 education buildings have created an entourage of partitioned structures promoting a single lecturer instruction style, and resulting in mostly isolated classrooms. Current teaching pedagogy has changed the architectural dynamic to reinforce information distribution, team collaboration, and ‘learn by doing.’ Teachers have assumed a role of ‘advisor’ or ‘guide’ to facilitate students’ efforts to research information and create their own knowledge base. A new classroom model should respond by facilitating creative, critical-thinking and communication skills enhanced by a group dynamic. Therefore, we believe the built environment must respond directly to the need for diversity and the collaborative spirit of education through design for flexibility, mobility, and dynamic learning.
The future education building for Mira Mesa High School will reinforce this intent by providing a multi-environment, dynamic learning setting. This multi-setting structure extends beyond traditional indoor-outdoor design by utilizing three distinct variations of instructional spaces combined to create a diverse ‘collaborative nucleus.’ The design offers standardized interior classrooms for traditional needs, but then merges with shared patios and outdoor teaching clusters to promote physical and visual connections to create unique learning experiences. This model allows interior classrooms to be fluidly interactive with an adjacent classroom, patio and outdoor teaching cluster, or each can be partitioned into separate break-out type spaces.
The ‘collaborative nucleus’ structure is aligned with other similar structures, enclosing a central landscape area where the ‘teaching clusters’ are located. This architectural model reinforces diversity in learning while promoting the physiological and psychological benefits of connectivity to nature.
