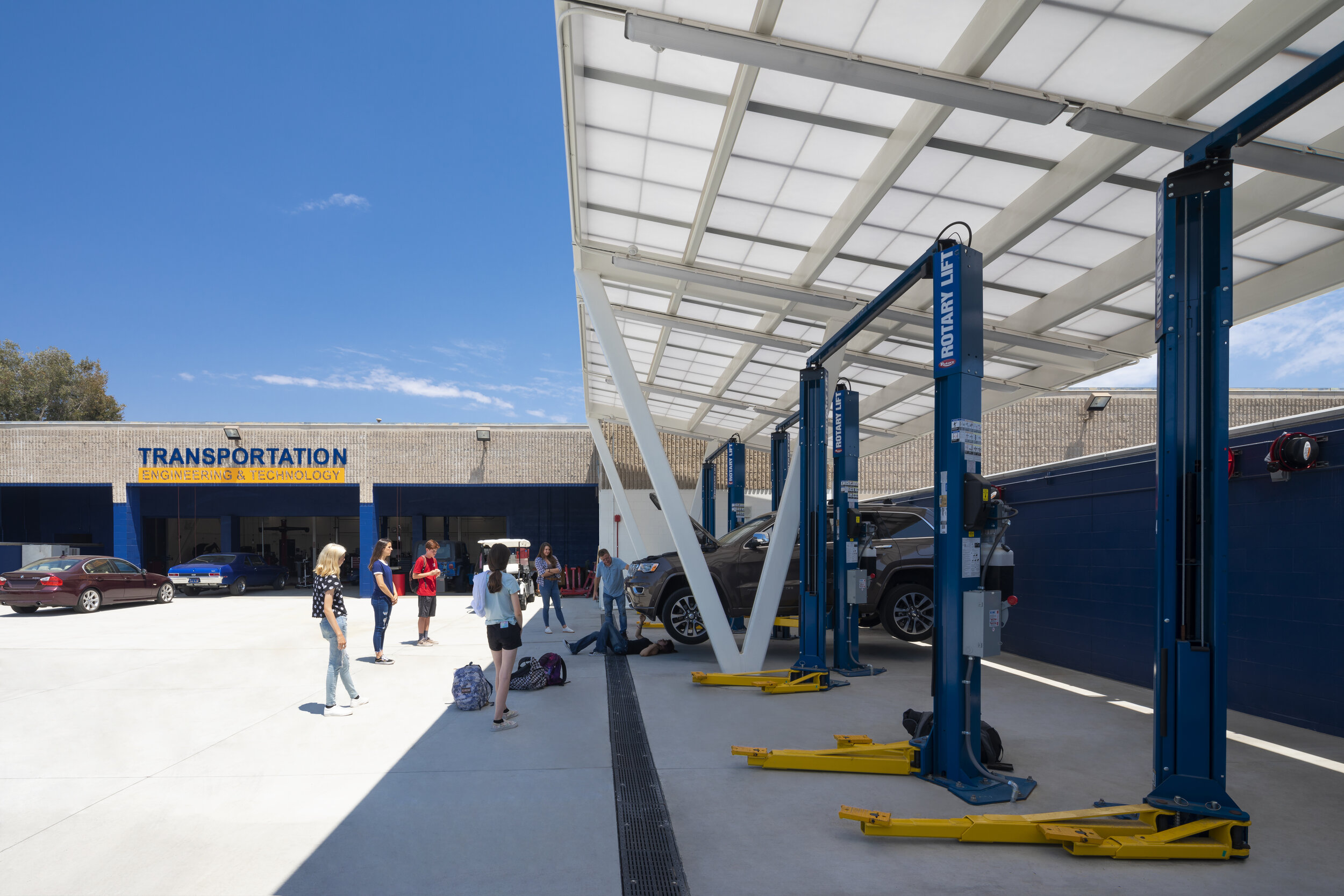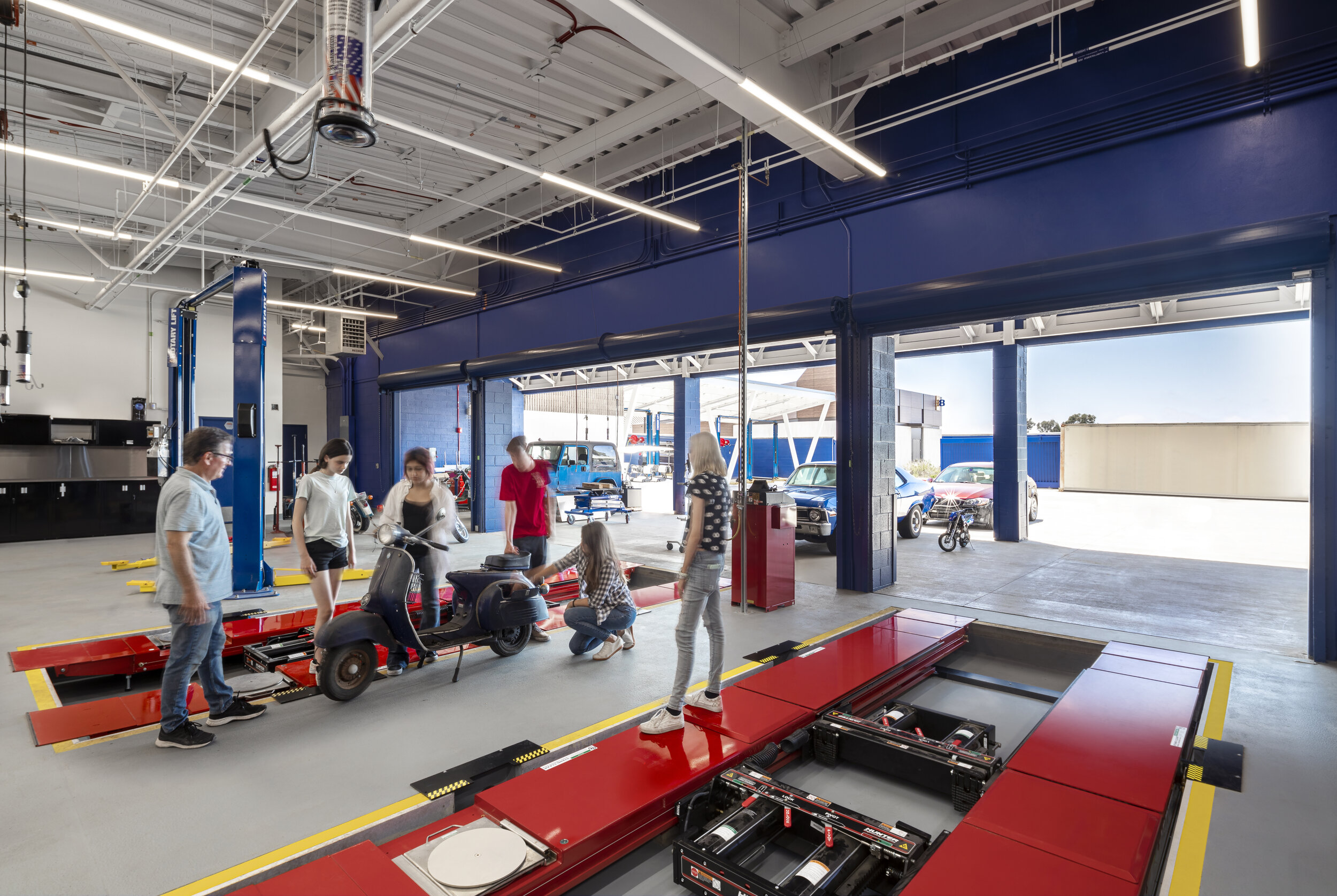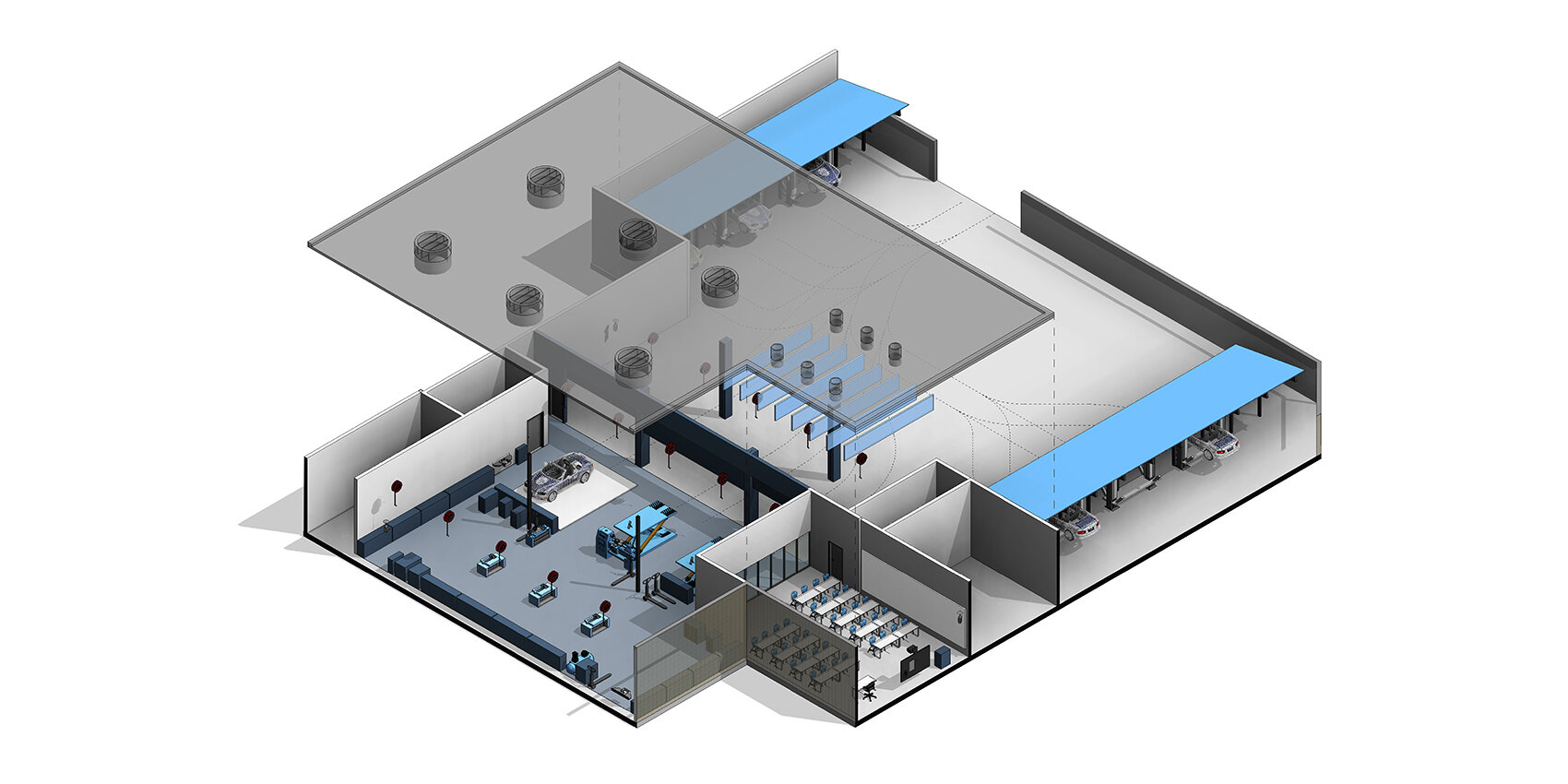


CTE TRANSPORTATION, MIRA MESA HIGH SCHOOL
Mira Mesa High School (MMHS), located in the heart of San Diego County, first opened on September 13, 1976. It is the northernmost school in the San Diego Unified School District. Mira Mesa High School is a California Distinguished School and has been recognized by the state for its Exemplary Career Technical Education Program. The student body is considered its best asset. Mira Mesa High School provides career and technical education in the field of Transportation Technology.
The assessment process began with a visit to MMHS to review the existing facilities and discuss desires and vision of the program instructor. The school principal, instructor, district project manager, and architectural team all toured the facilities on three separate occasions. The team went to work and proposed expanding the existing classroom into the Transportation Equipment Room. The space proposed does not interfere, since it currently houses storage cabinets scheduled for demolition. The draft plan was presented to MMHS, the CTE team, and SDUSD. Suggestions were made, and the plan moved forward into developing a schematic
layout.
The goal for the project is to provide a setting in which students are afforded an exceptional study environment to advance in their chosen fields. The existing rooms have outdated equipment which is poorly organization in both the classroom and open Transportation Equipment Room. In addition, the Transportation Equipment Room now flows outside into the open yard, which includes automobiles in various stages of repair and storage. The current program at MMHS needs new equipment, furniture, electronics, and an updated modern facility. It is important to provide the students with an environment that mirrors a real-work modern state of the art Transportation learning environment. The plans include a dimensioned layout in the Transportation Equipment Room and classroom including furniture and equipment. An axonometric drawing is provided showing locations of glazed walls and skylights in the space. In addition, the plans show the existing adjacent student and staff restrooms.
Natural daylighting through skylights will offer an opportunity to be more energy efficient. Addressing future educational opportunities for students requires adding an area for electric and hybrid cars and a charging station. It is important to provide the students with an environment that mirrors real-work labs with appropriate settings.
