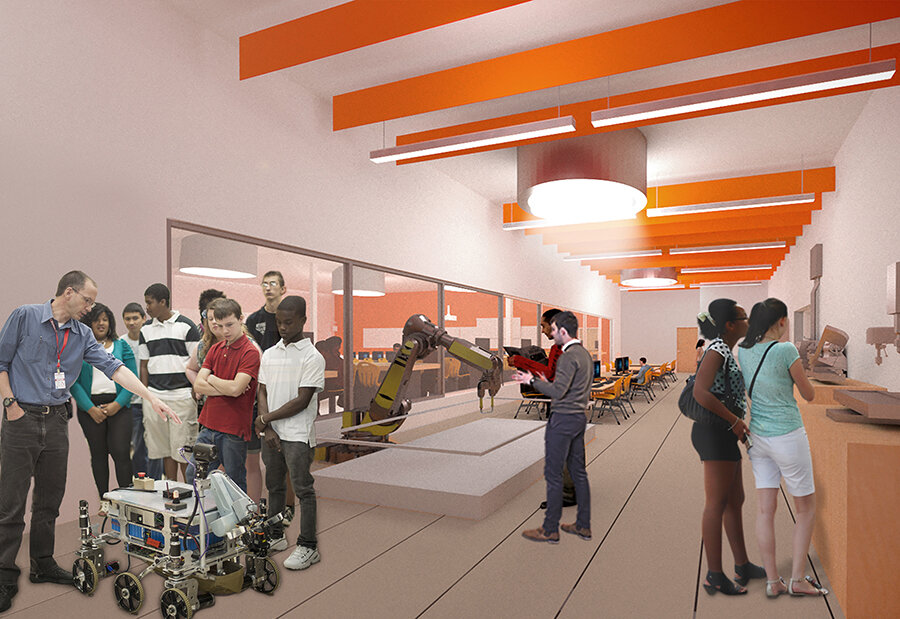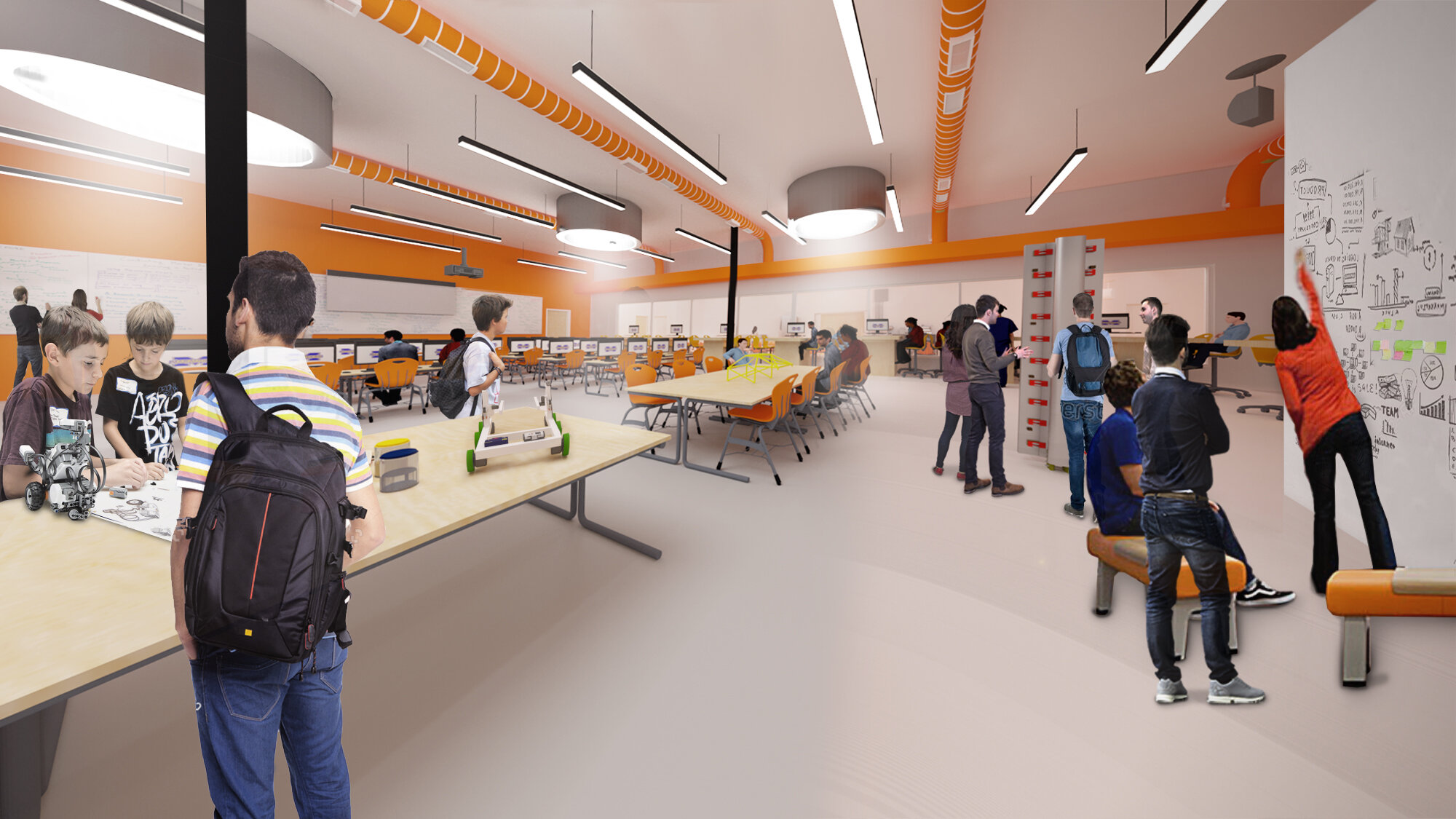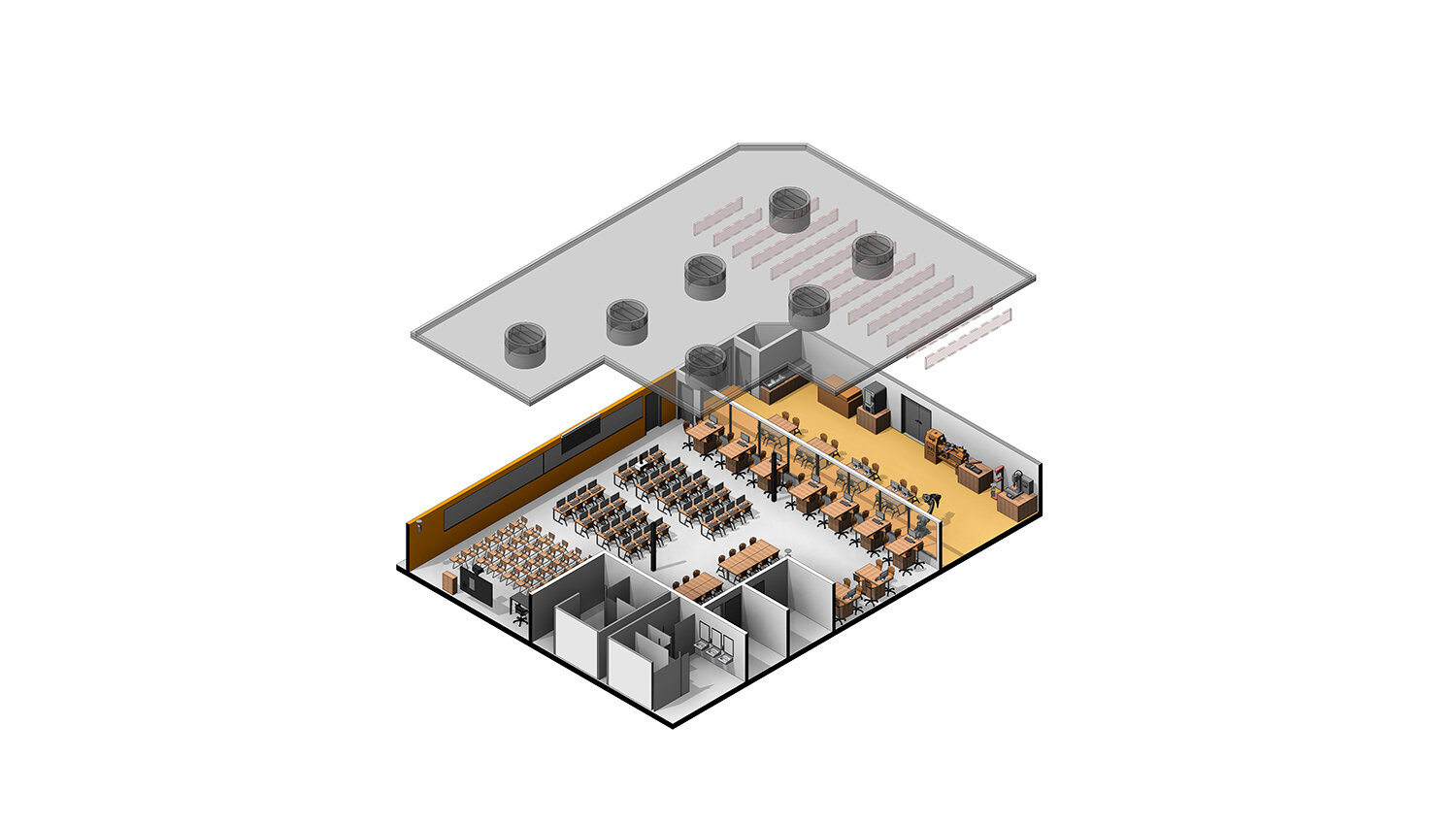


CTE ENGINEERING LAB, MIRA MESA HIGH SCHOOL
Mira Mesa High School Engineering & Architecture Pathway draft for drawing Mira Mesa High School (MMHS), located in the heart of San Diego County, first opened on September 13, 1976. It is the northernmost school in the San Diego Unified School District. Mira Mesa High Schoolis a California Distinguished School and has been recognized by the state for its Exemplary Career Technical Education Program. The student body is considered its best asset. Mira Mesa High School provides career and technical education in the fields of Engineering and Architecture.
Presently, the dedicated CTE space does not meet the criteria for the program. The goal for the project is to provide an exceptional setting in which students will have all the tools they will need to advance in their chosen fields. The current facility has not been updated in several decades. The equipment is outdated, the classroom work areas are poorly organized, and there is little or no separation from power equipment and classroom instruction. The desired program requires new furniture, updated electrical infrastructure and new equipment in an updated modern facility. It is a goal of the CTE program to provide the students with an exceptional study environment that mirrors real-world engineering design labs with appropriate settings.
The assessment process began with a visit to MMHS to review the existing facilities and discuss desires and vision of the program instructor. The school principal, instructors, district project manager, and architectural team all toured the facilities on three separate occasions. The visits focused on the current program spaces and a proposal for adding an adjoining storage room currently used by the ROTC program. Several small storage room spaces will be opened up to enlarge the greater lab space. A draft plan was presented to representatives of MMHS, the CTE team, and school district. Stakeholder input was gathered and discussed, leading ultimately to development of the program presented herein.
Energy efficient daylighting will be incorporated utilizing skylights in both spaces. The skylights will be oriented toward the north to access the best lighting opportunities while minimizing east and west directed light.
The Engineering and Architecture project will provide inspirational spaces for the students to create and learn and will attract new students to the program. It is important to provide the students with an environment that mirrors real-work labs with appropriate settings.
