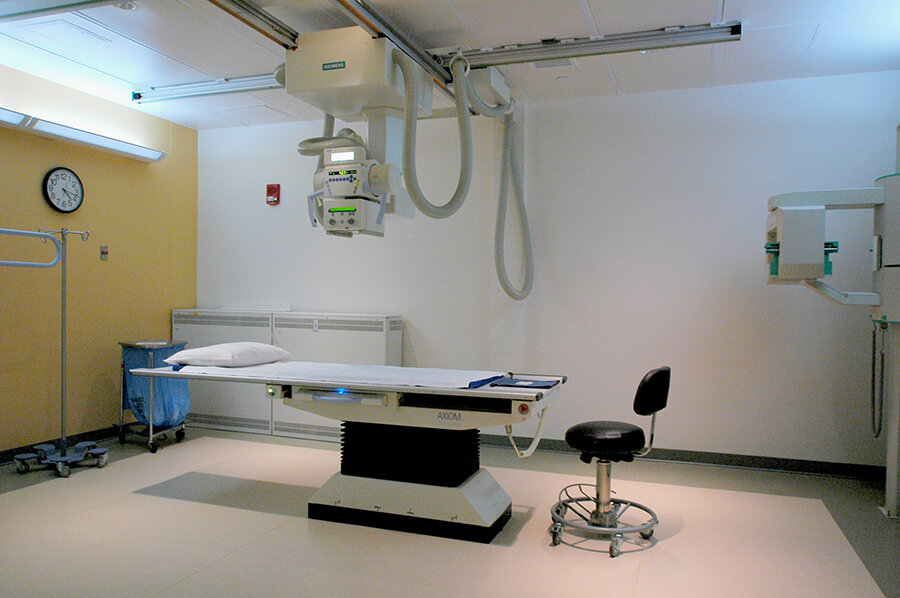
KAISER IMIS POINT LOMA ORTHO RADIOLOGY REMODEL
The project scope was to provide architectural services for eight IMIS (Integrated Medical Imaging System) Radiology Room Remodels across multiple Kaiser Locations. In total, the renovated areas cover about 5,600 s.f.
The goal of each radiology suite remodel was to upgrade analog imaging technologies to a digital format. Additionally, the new layouts provided bigger imaging rooms and control rooms with updated finishes and state mandated seismic bracing compliance. The projects replaced existing MX tables, overhead cameras and support structures, Scoliosis Cassette Holder and Bucky Tray equipment, control and generator cabinets, processor, and other imaging equipment. We also coordinated all associated structural, mechanical, plumbing, electrical, and fire protection upgrades.
We were challenged with a very tight schedule as well as keeping adjacent medical spaces operational during the construction process. Together with Kaiser, the contractor, and the governing agencies, the team laid the groundwork up front to streamline the permit approval process, HAZMAT removal, SB1935 related bracing for the Medical Center projects, and phasing. In the end, the projects were finished ahead of time and on budget.
