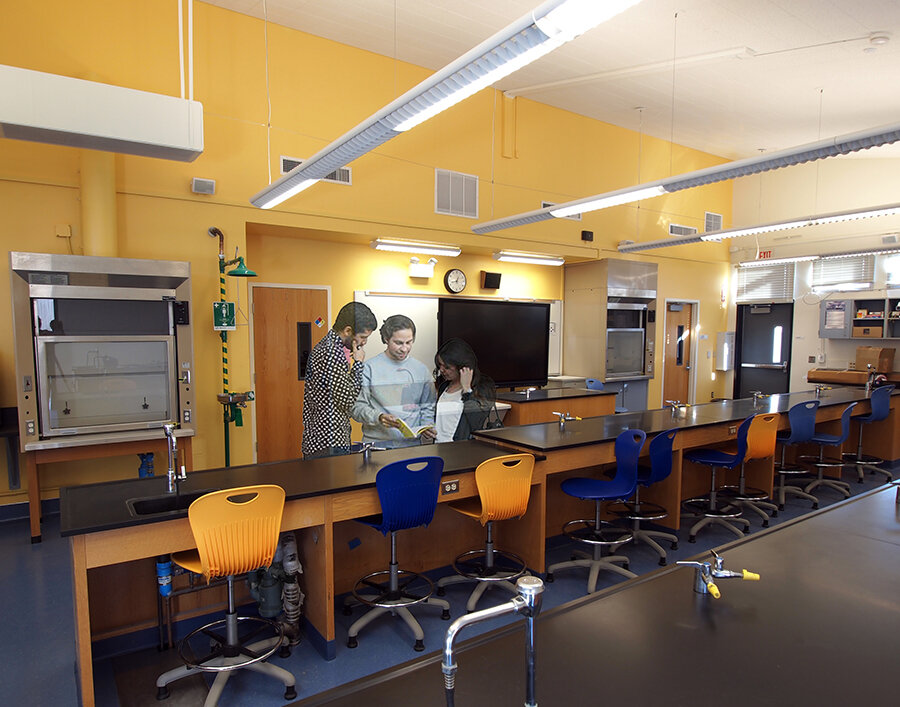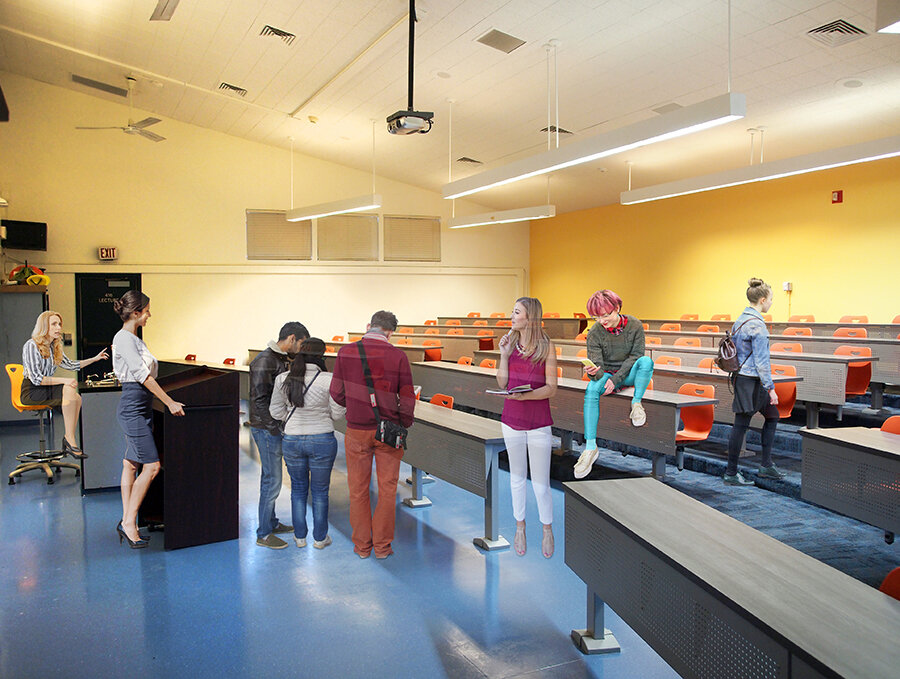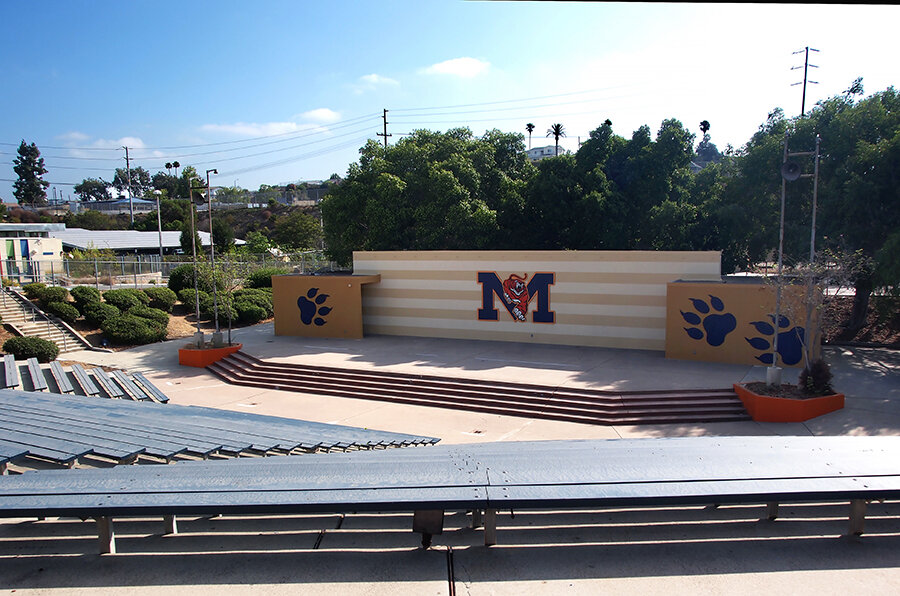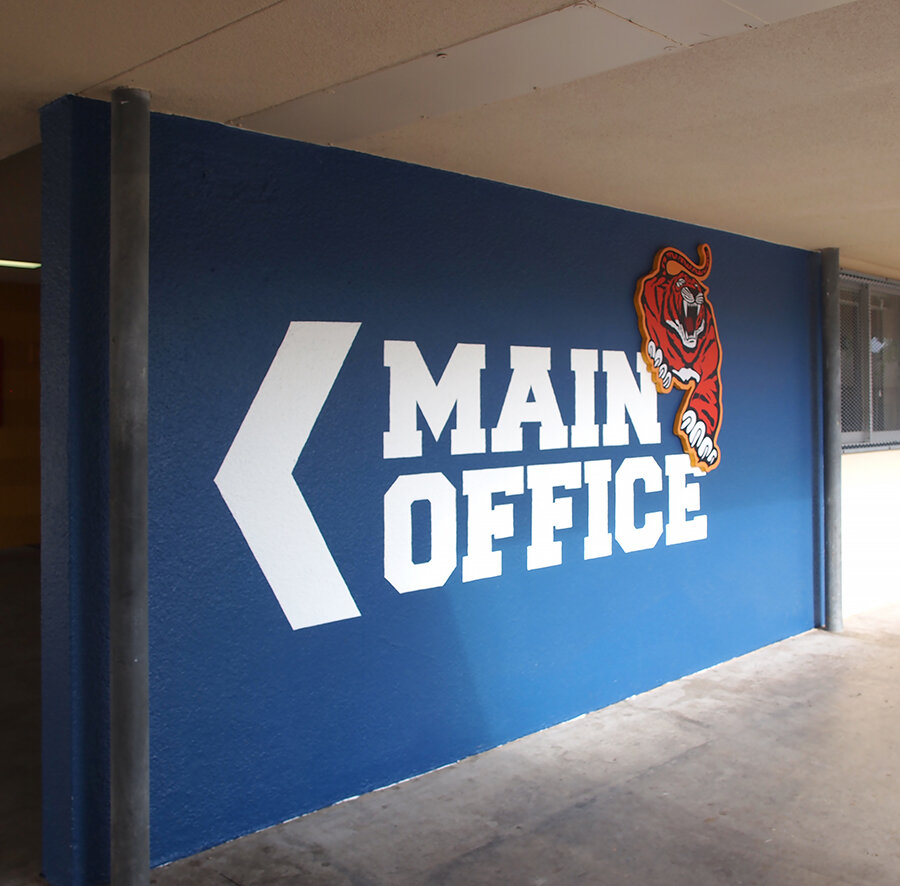



MORSE HIGH SCHOOL RENOVATION
Morse High School is a 1,850 student, 44-acre facility requiring full site interior modernization. Phase-One services included campus facility assessment and programming and budget/scope confirmation (completed in 2016). Phase-Two services include modernization for 140 instructional and support spaces. Instructional spaces include typical classrooms, engineering and science labs, art studios, ROTC education, special education facilities and an outdoor amphitheater. In addition to modernization design, the team incorporated a campus-wide graphics and signage program to reinforce wayfinding and identity of the school.
A primary challenge for the team is coordinated phasing of construction to facilitate school operations. Working with the school and District project management, the team developed a strict move-management strategy to avoid disruption of instructional operations with particular attention to sensitivities of special education students. Scheduling strategy includes optimization of construction time during summer, winter and spring breaks when students are not present and the builder has complete campus access.
