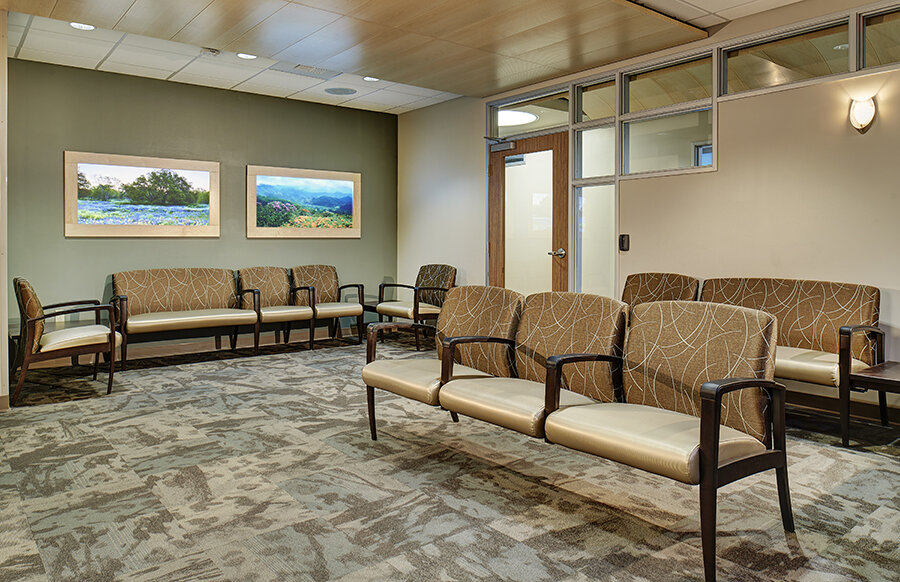
SHARP REES-STEALY HOSPITAL MULTI SPECIALTY CLINIC MOB RENOVATION
The Design-Build renovation of the second floor of Sharp-Rees Stealy Hospital in San Diego creates an exceptional healing environment for all patients and their families.
The project scope consisted of:
General Surgery: Offices, examination and procedure rooms, related administration and nursing spaces, a shared waiting room with the Wound & Vascular Clinic, and special consideration for bariatric design considerations in certain parts of the space due to patient cross over from the Wound & Vascular Clinic.
Wound & Vascular Clinic: Offices, examination and procedure rooms, related administration and nursing spaces, a shared waiting room with General Surgery practice and special consideration for bariatric design considerations in exam rooms and other support areas of the space.
Urology: Offices, examination and procedure rooms, related administration nursing spaces, and a dedicated waiting room.
